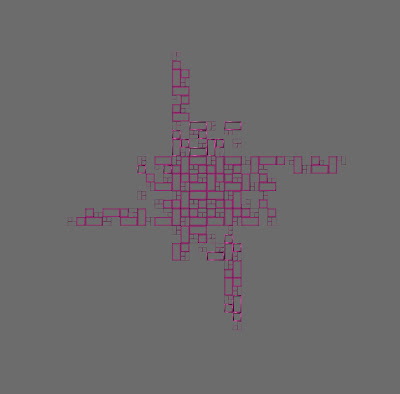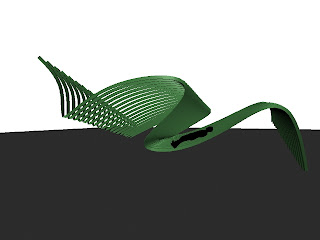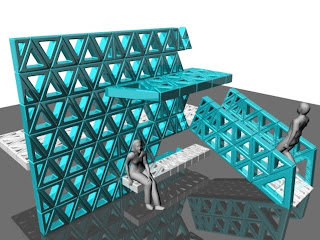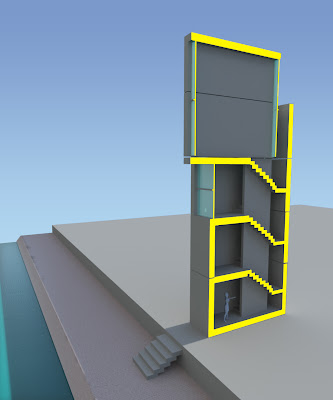
Saturday, July 31, 2010
Friday, July 30, 2010
Wednesday, July 28, 2010
Tuesday, July 27, 2010
Monday, July 26, 2010
Sunday, July 25, 2010
Saturday, July 24, 2010
Final Requirements Due 8/7/10
FINAL REQUIREMENTS
Due Saturday 8/07/10 @ 12:00pm
Your final requirements will be due before the pin-up of the Intensive Intervention Project.
Deliverables:
A CD that contains the following:
1. A folder containing tutorials 1-7 along with the extra credit- the Maya files and a JPG of either a screen shot or rendering for every tutorial must be in this file to receive credit.
2. A folder containing the part 1 of the design project(please review the requirements ).
3. A folder containing the completed Design Project (please review the requirements of the Project)
ALL WORK MUST BE COMPLETE AND DONE CORRECTLY TO RECEIVE A MINIMUM GRADE OF ‘C’.
Due Saturday 8/07/10 @ 12:00pm
Your final requirements will be due before the pin-up of the Intensive Intervention Project.
Deliverables:
A CD that contains the following:
1. A folder containing tutorials 1-7 along with the extra credit- the Maya files and a JPG of either a screen shot or rendering for every tutorial must be in this file to receive credit.
2. A folder containing the part 1 of the design project(please review the requirements ).
3. A folder containing the completed Design Project (please review the requirements of the Project)
ALL WORK MUST BE COMPLETE AND DONE CORRECTLY TO RECEIVE A MINIMUM GRADE OF ‘C’.
Design Project Part 2
Design Project Part 2
“If we divide to volumes in half we end up with two equal volumes, each half the extent of the original one. Intensive properties on the other hand are properties such as temperature and pressure, which cannot be so divided”.
-Manuel Delanda
“Extensive systems obey an internal order that expands without changing its nature. Intensive systems follow a provisional internal order that adapts to, while influencing it’s surrounding. Architecture has configured itself as an extensive system from exigencies and contingencies. An intensive model of the body is defined through the internalization of external, differential, disparate forces such that stability emerges that is greater than the constituent elements”
- Greg Lynn
With the introduction of digital technique, our understating of architectural concepts shift away from the composition of the volume, void, and plane into the formation of the organ, cavity and skin. The vocabulary of tectonics has morphed from the pragmatic to the speculative. The digital culture of building is virtual in nature, the aesthetic is avant-garde, and our conceptual vocabulary reflects these intentions: taxonomy, ingestion, circulation, digestion, morphology, reproduction, prolapse, affinity, armature, orifice, membrane, interface, performance, and biomimicry.
Intensive intervention
For your final project you will design an intensive system that will be used to produce an architectural intervention with Tadao Ando’s 4x4 house.
Throughout this course we have used various digital techniques to explore the virtual production of Affordance and Affect. Using these techniques you will design a system based on emergent behaviors. Conceptually this system is an intensive formation, and through an aggregate process it will grow and expand itself into an architectural intervention- an intensive architectural intervention.
Right now you should have the Tadao Ando 4x4 house and the site modeled.
Render the model in perspective and section and upload it to the blog by 7/31.
Your first set of drawings you designed 3 intensive systems. These systems’s geometry should be defined by its emergent behaviors. You should explain the behaviors though a set of established rules.
After establishing the basic geometric behaviors, you will explore systematic interactions with various site elements and forces such as: the extensive system of the house- it’s internal and external conditions, along with the conditions of the ground, water, sun, and wind.
Each of these interactive conditions must define membrane(s), aperture(s), structure(s) and circulation(s).
Final Deliverables
A CD that contains at least
-2 perspective renderings of the 4x4 house before the intervention
-A page of diagrams that explains the intensive system, how and why it performs, how the geometry works and text.
-5 rendered perspectives (1400x1000) at 200 dpi. (3 external 2 internal)
-1 rendered exploded component perspective
-2 perspective sections, vector rendered, illustrator -line drawings
-1 Roof plan- line drawings - Illustrator Photoshop
-2 plans- line drawings - Illustrator Photoshop
-2 elevations line drawings - Illustrator Photoshop
- 400 word text explaining your design intentions. This text should use the concepts and language from the class readings.
-All Maya files
Formatted on 17x11 paper 200 dpi, 2 renderings per page, text should be graphically embedded
All in a 10 to 12 page pdf.
All drawings should be printed 17x11
This is due 8/7/10
“If we divide to volumes in half we end up with two equal volumes, each half the extent of the original one. Intensive properties on the other hand are properties such as temperature and pressure, which cannot be so divided”.
-Manuel Delanda
“Extensive systems obey an internal order that expands without changing its nature. Intensive systems follow a provisional internal order that adapts to, while influencing it’s surrounding. Architecture has configured itself as an extensive system from exigencies and contingencies. An intensive model of the body is defined through the internalization of external, differential, disparate forces such that stability emerges that is greater than the constituent elements”
- Greg Lynn
With the introduction of digital technique, our understating of architectural concepts shift away from the composition of the volume, void, and plane into the formation of the organ, cavity and skin. The vocabulary of tectonics has morphed from the pragmatic to the speculative. The digital culture of building is virtual in nature, the aesthetic is avant-garde, and our conceptual vocabulary reflects these intentions: taxonomy, ingestion, circulation, digestion, morphology, reproduction, prolapse, affinity, armature, orifice, membrane, interface, performance, and biomimicry.
Intensive intervention
For your final project you will design an intensive system that will be used to produce an architectural intervention with Tadao Ando’s 4x4 house.
Throughout this course we have used various digital techniques to explore the virtual production of Affordance and Affect. Using these techniques you will design a system based on emergent behaviors. Conceptually this system is an intensive formation, and through an aggregate process it will grow and expand itself into an architectural intervention- an intensive architectural intervention.
Right now you should have the Tadao Ando 4x4 house and the site modeled.
Render the model in perspective and section and upload it to the blog by 7/31.
Your first set of drawings you designed 3 intensive systems. These systems’s geometry should be defined by its emergent behaviors. You should explain the behaviors though a set of established rules.
After establishing the basic geometric behaviors, you will explore systematic interactions with various site elements and forces such as: the extensive system of the house- it’s internal and external conditions, along with the conditions of the ground, water, sun, and wind.
Each of these interactive conditions must define membrane(s), aperture(s), structure(s) and circulation(s).
Final Deliverables
A CD that contains at least
-2 perspective renderings of the 4x4 house before the intervention
-A page of diagrams that explains the intensive system, how and why it performs, how the geometry works and text.
-5 rendered perspectives (1400x1000) at 200 dpi. (3 external 2 internal)
-1 rendered exploded component perspective
-2 perspective sections, vector rendered, illustrator -line drawings
-1 Roof plan- line drawings - Illustrator Photoshop
-2 plans- line drawings - Illustrator Photoshop
-2 elevations line drawings - Illustrator Photoshop
- 400 word text explaining your design intentions. This text should use the concepts and language from the class readings.
-All Maya files
Formatted on 17x11 paper 200 dpi, 2 renderings per page, text should be graphically embedded
All in a 10 to 12 page pdf.
All drawings should be printed 17x11
This is due 8/7/10
Monday, July 19, 2010
Sunday, July 18, 2010
Saturday, July 17, 2010
EXAMPLE
Subscribe to:
Posts (Atom)



















































